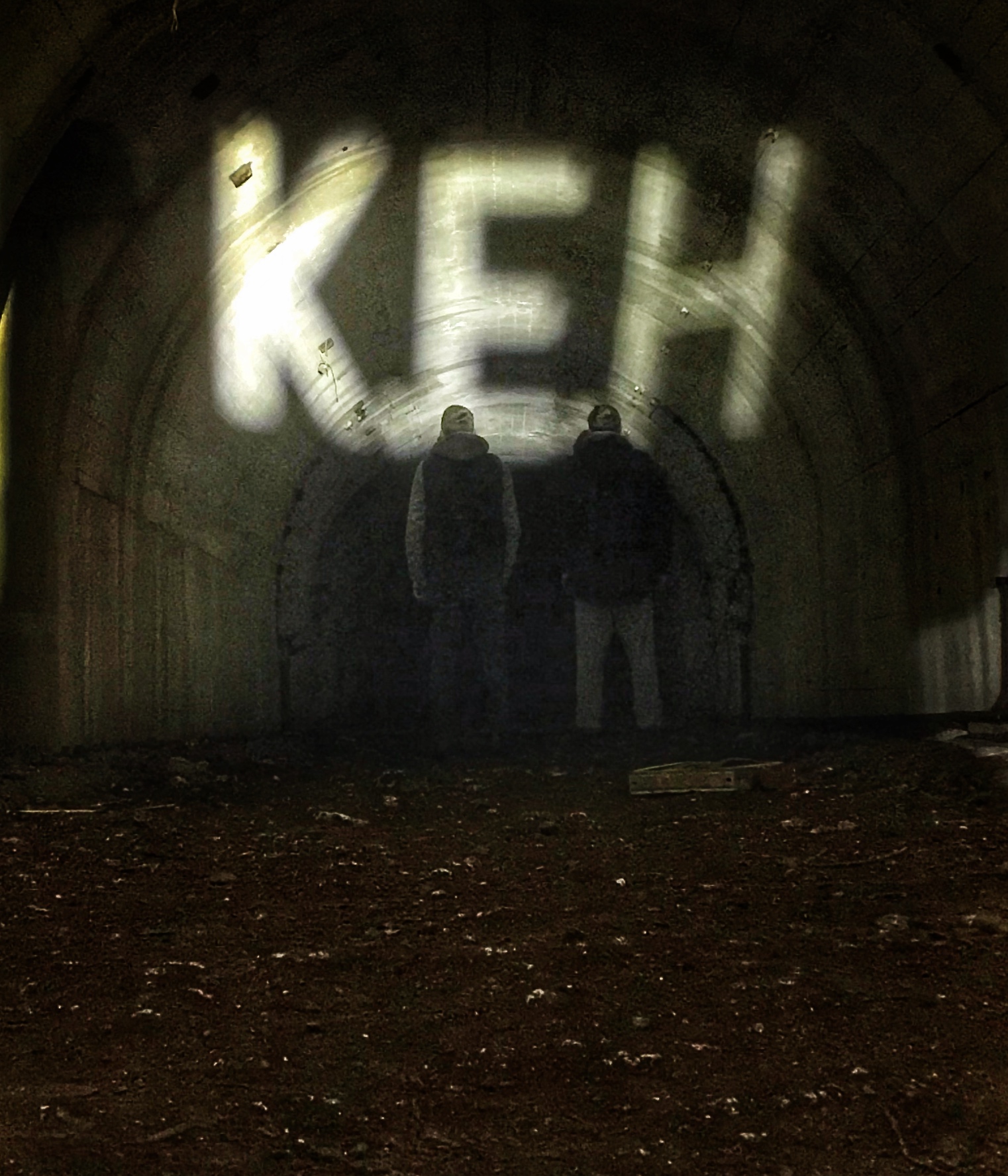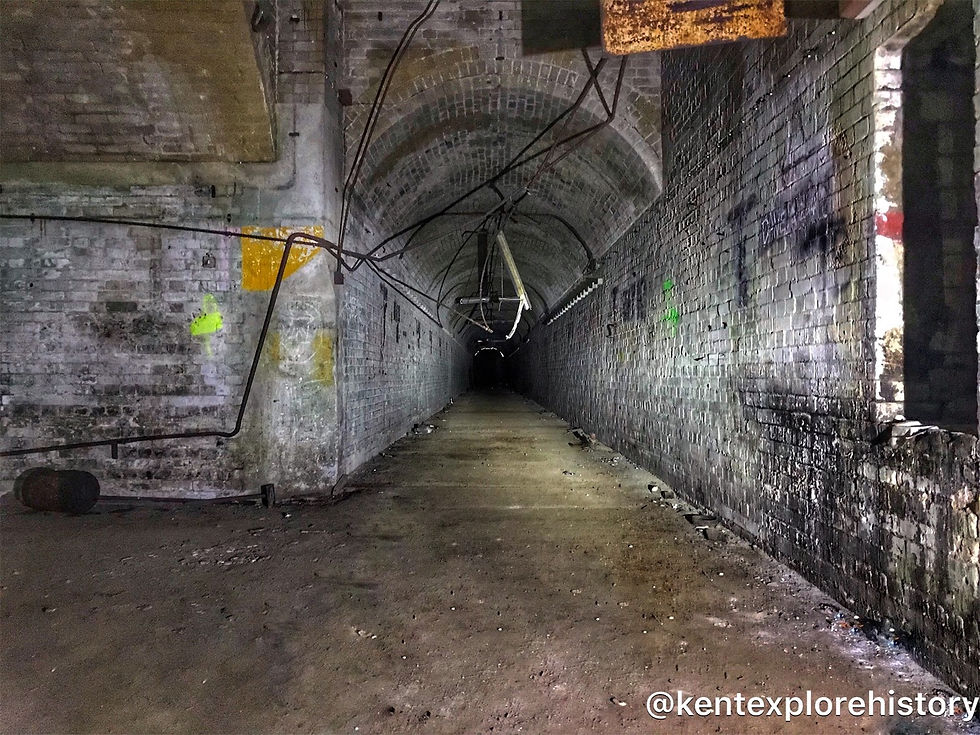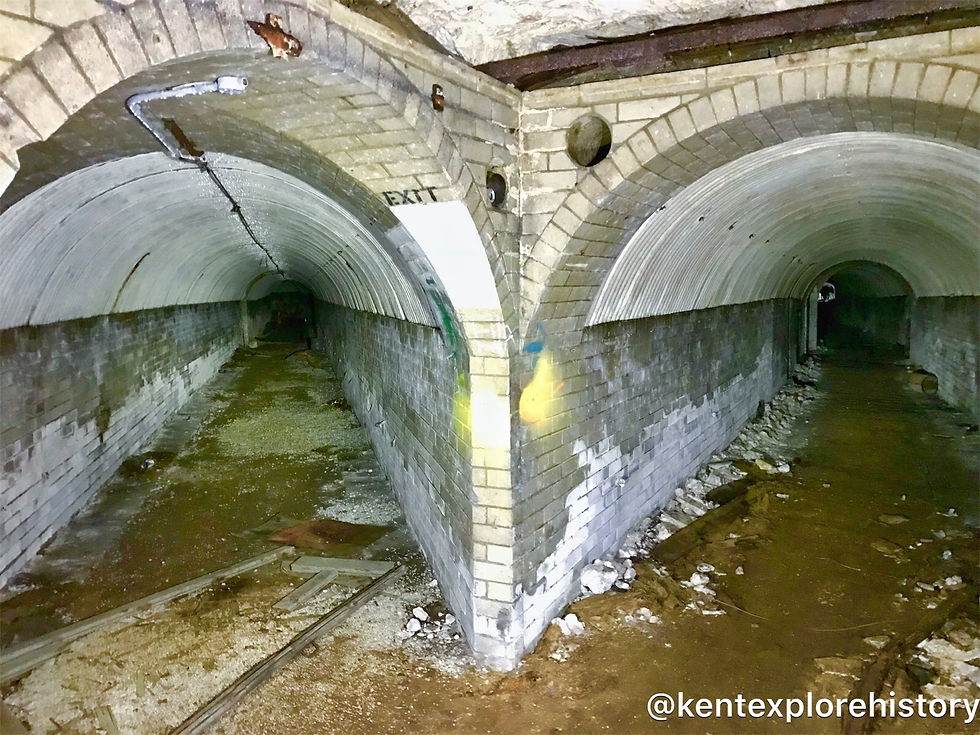Combined Plotting Room
- kentexplorehistory

- May 17, 2019
- 1 min read
Updated: May 18, 2019
The underground plotting room was built in 1941, it was dual purpose serving as the batteries plotting room and also the Fortress plotting room.
The Fortress Plotting Room would have controlled the guns of three other batteries as well as the one where it is situated. When the batteries were firing collectively they became known as a Fortress.
Most of the internal walls within the bunker are 10inches thick apart from the Battery Plotting Room which has walls around 3foot thick. Within the plotting room remains the 3 concrete 2foot high supports for the Converter - Co-ordinate.
Most of the bunkers original fixtures and fittings have been removed although there are a few that remain. The walls still have their original paint schemes on them.
The bunker fell out of use after the Second World War ended and now sits derelict.


























































Comments