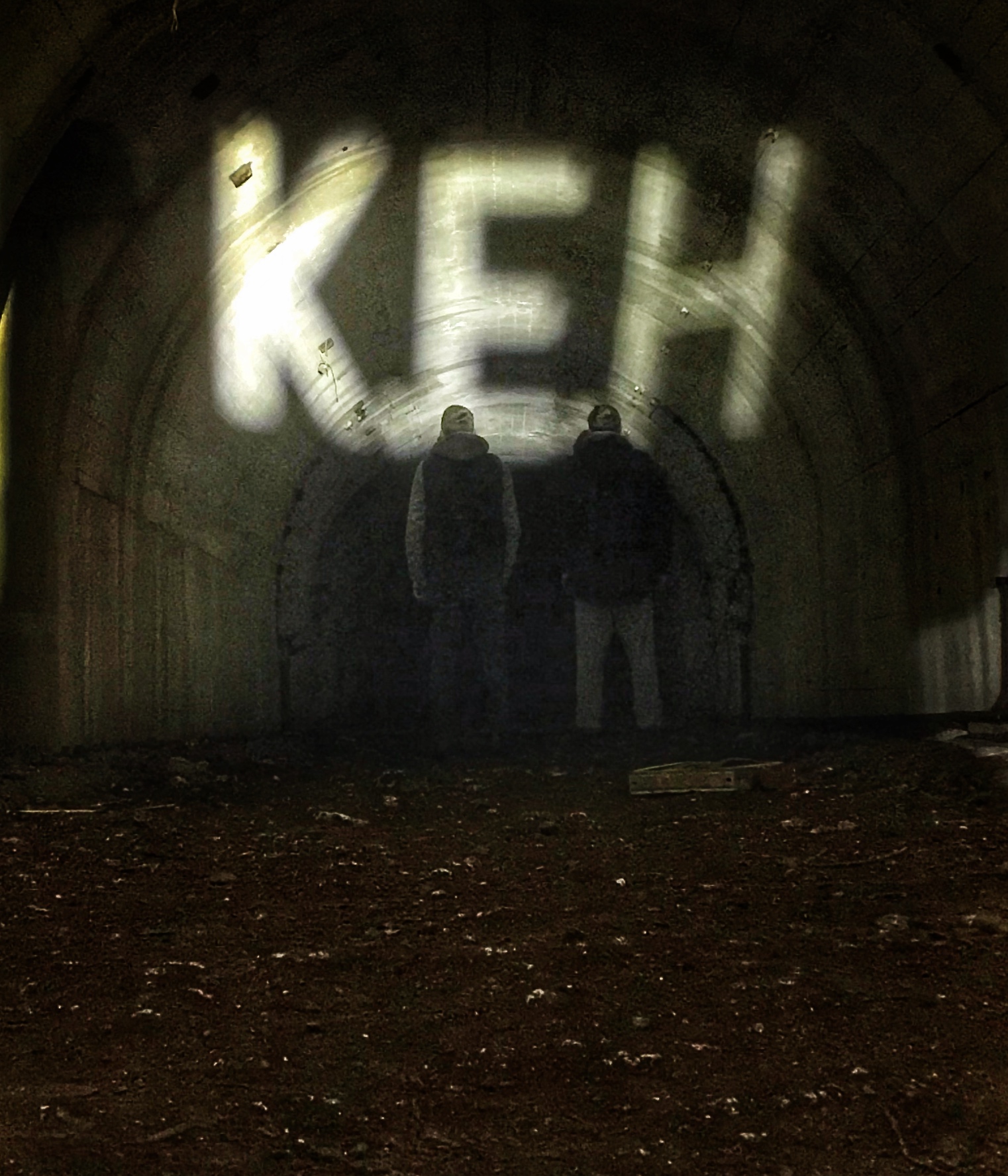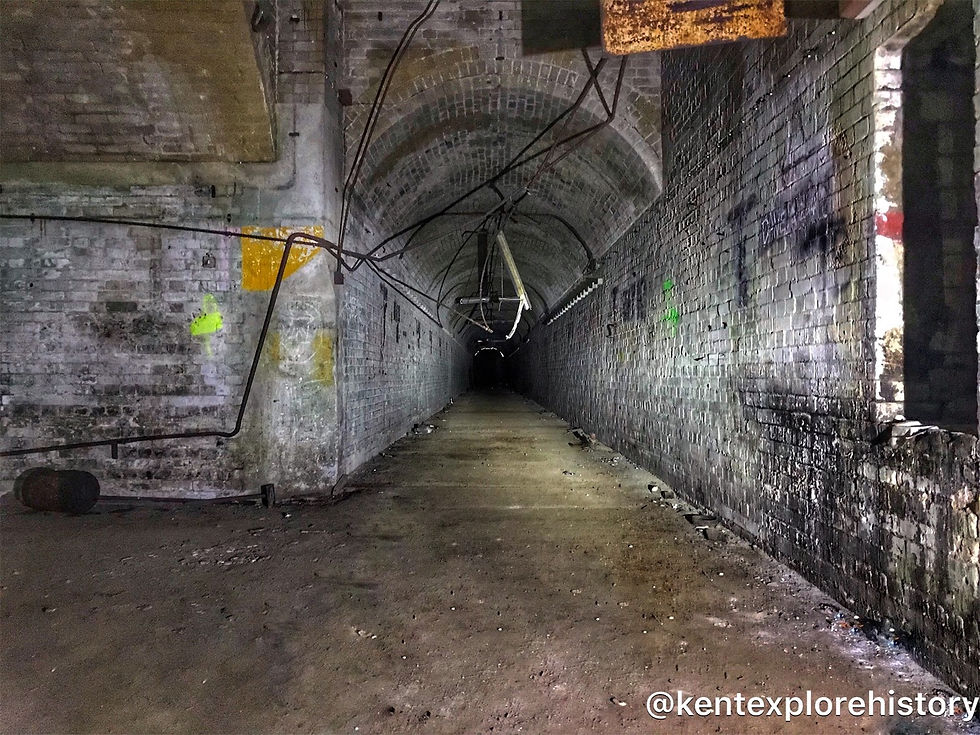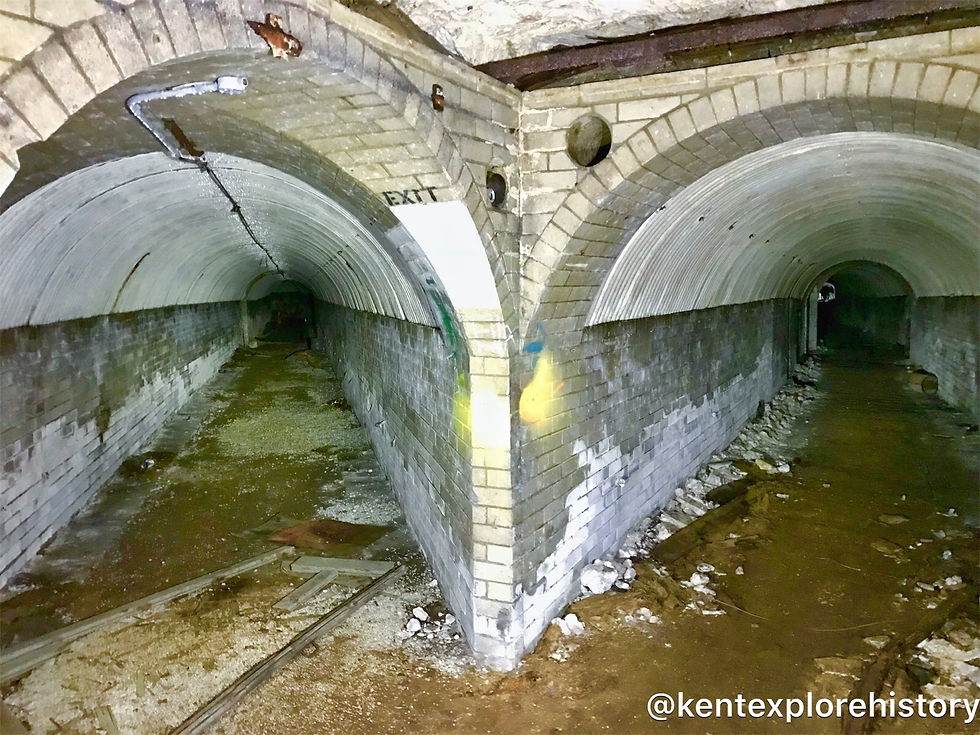Western Casemates
- kentexplorehistory

- Oct 20, 2021
- 2 min read
Built between 1808 and 1812 in response to the Napoleonic War as part of three fortifications within a defensive line this particular structure stood at the western end of the defensive line between the western most fortification and the central fortification.
Known as the Western Casemates this structure compromised of two floors that enabled viewing and defence of the ditch and a connecting gallery tunnel to the central fortification of the lines. It is built centrally across the revetted ditch of the line. On each floor there were three windows, two windows symmetrically placed in the wall of the casemate and one placed centrally and high into the vault of the casemate these provided lighting for the casemates with the higher window helping smoke to escape when muskets were fired. Defence was provided by musketry loopholes on the ground floor Each floor would’ve been divided by a central partition with an expense magazine to the rear of the ground floor.
The lower floor of the casemates could be reached via an L shaped staircase towards the front of them. Although defensible the first floor was more than likely an off duty room while the lower was for the defence of the ditch.
The casemates would have provided fire down the revetted ditch in case of attack thus making an attack on the central fortification a difficult task.
Sometime during the 20th century the ditch was partially filled up to the level of the ground floor, one of the first floors windows was then crudely converted into a doorway allowing access into the ditch. Around this time the wooden floors were replaced with a concrete one.
The main fortification of the lines being the Central Defensive Tower was eventually used as a psychiatric hospital and then military prison this was due to the fortification being consider obsolete before completion of the structures.


































































































































Comments